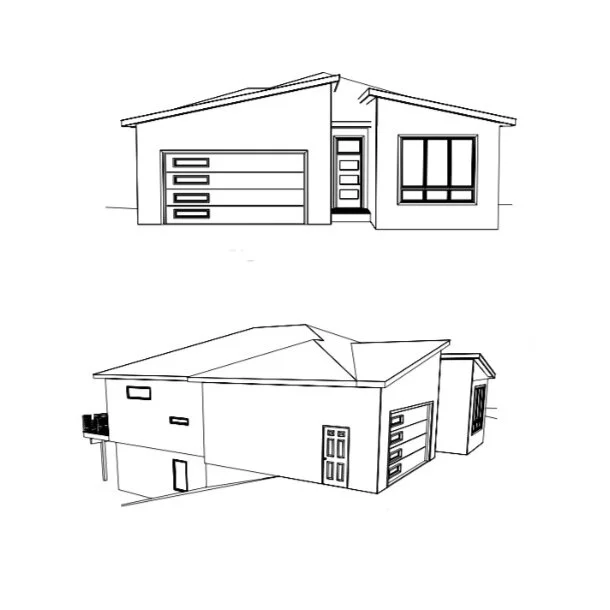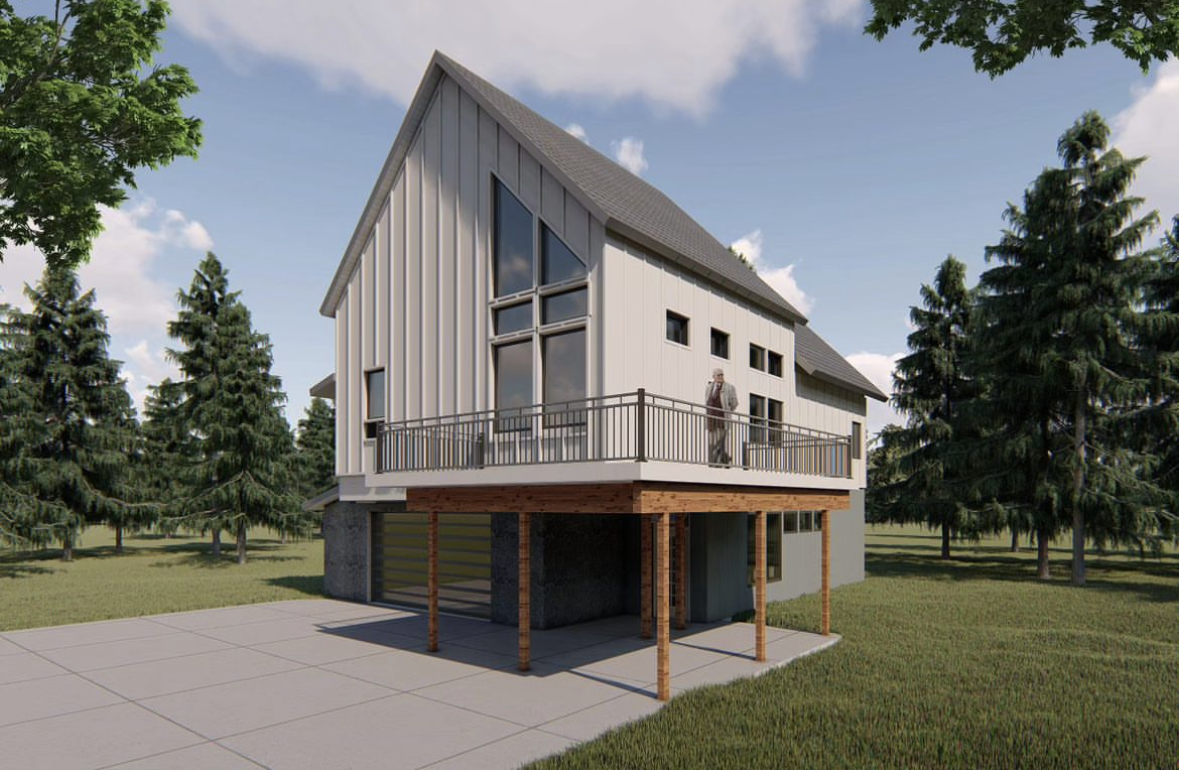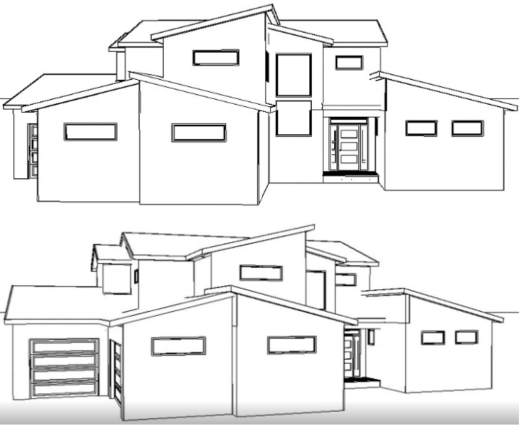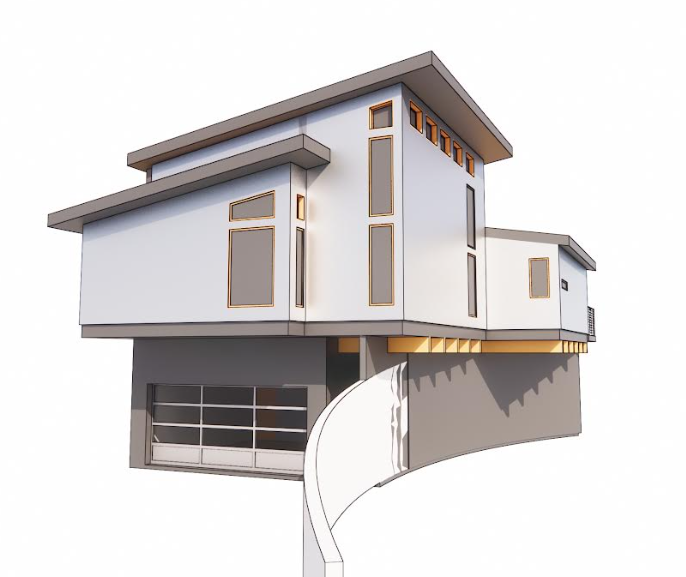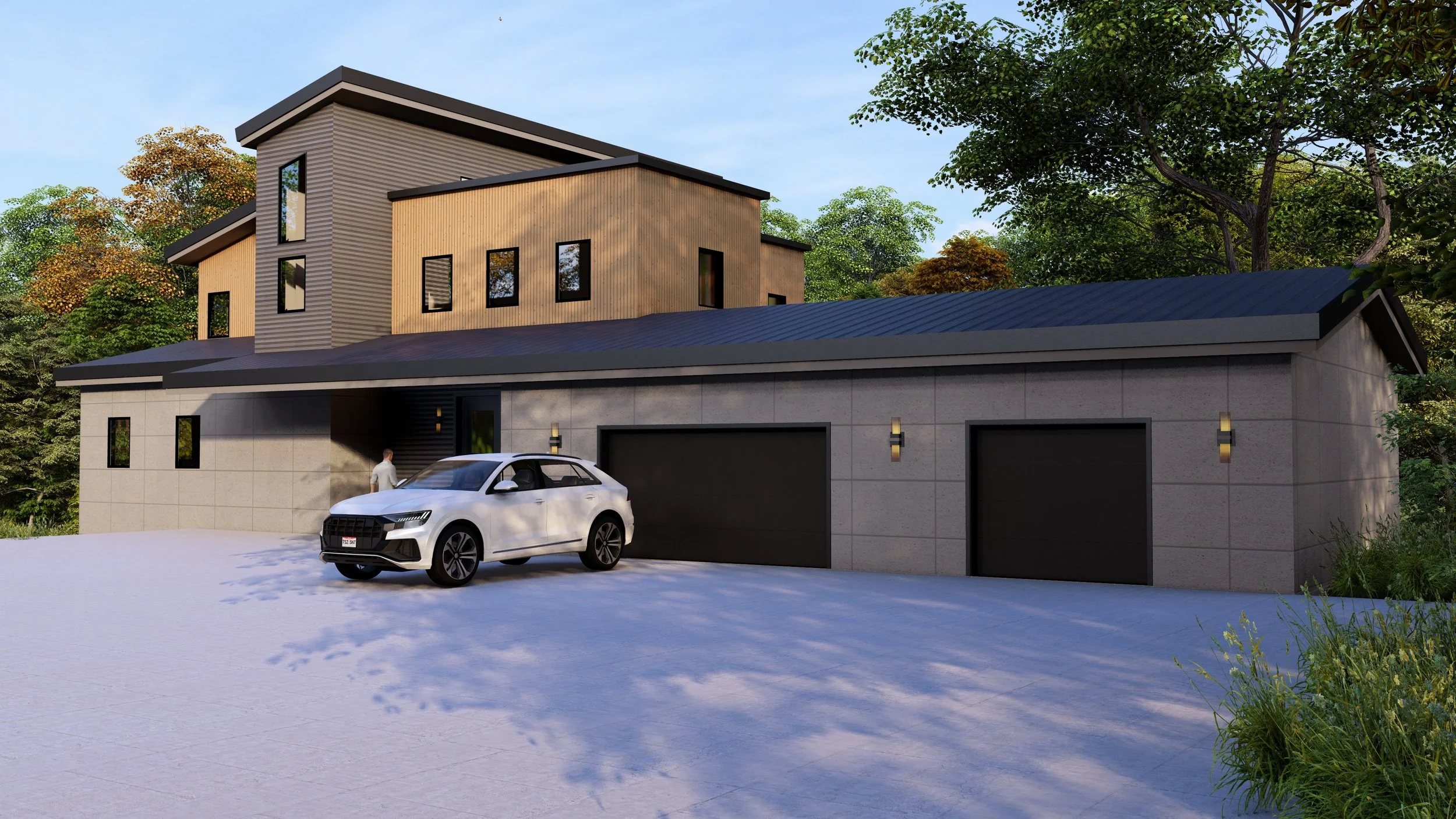
Here you will find a preview of our six current floor plans. We have a few new ones coming soon!
If you’re interested in exploring floor plans Brick & Birch has to offer, please send an inquiry for in depth layouts and photos.
Modern Ridge
A modern style of reverse living with floor to ceiling windows and a wrap around deck second story deck. This plan features a three car garage, three bedrooms downstairs and the living, kitchen and master suite on the upper level.
Cabernet
Modern meets traditional, this plan features a stunning grand entry with an open kitchen and living room on the main level. The second story has two guest bedrooms, a large laundry room and a grand master suite.
Skyline
The entertainers dream, this reverse living home features a large kitchen and living area with floor-to-ceiling windows throughout. The main level also boasts a study room, guest bedroom and master suite with a walkout to a wrap around deck. On the bottom floor you’ll find two guest rooms, a full bath with our signature Brick & Birch style vanities, large living area and oversized 3-car garage.
Sterling
Modern meets rustic with this ranch style feel. The main floor features a master suite, two guest room, an open concept kitchen, living room as well as an extensive covered deck for outdoor living. Head upstairs to find a loft and oversized bunk room.
Alpenglow
Enjoy the open concept living with this eye catching uphill plan. This plan features a 1094 sqft garage, an extensive master suite, as well as three guest rooms with oversized closets. This entertainers kitchen features a costco sized pantry, dry bar and island over looking the living room & front deck, This is a true entertainers dream.
Syrah
This downhill floor plan gives you the Ranch style living benefits with walk out basement below. On the main floor you’ll find the master suite, a guest bedroom plus your Living, Kitchen and Dining with a open concept flow. Head to the basement to find two more bedrooms, and a bonus living space.
The Nordic Elegance
Snowy Pines
The Woodland
Grove
This home was designed with family in mind. On the main level you'll find an open concept kitchen and living area with a full size laundry, guest bath, second living area and guest bedroom/ office. Upstairs you'll find two guest bedrooms, a full bath with signature Brick & Birch style vanities and a large master suite complete with floor-to-ceiling tile, wet-room and his & her walk in closets.
Cedar Creek
Enjoy open concept living in this contemporary two-story, featuring a spacious pantry and gourmet kitchen over seeing the living & dining area. Upstairs you will find a spectacular master ensuite with a luxury sized shower, 3 guest, guest bath with two separate vanities, laundry room and a private office. Don’t miss the spacious three car garage and mud room to meet your Alaskan needs.
Tundra Timber
Generational Connections
Cliffside Contemporary
Our Projects
Homes for Sale







